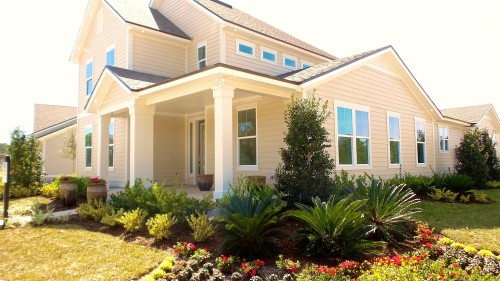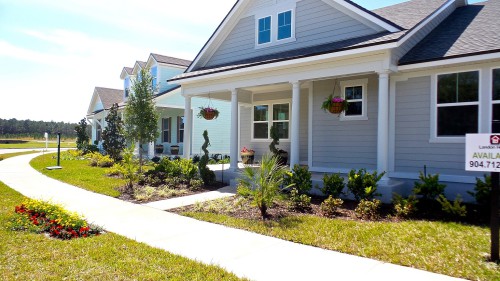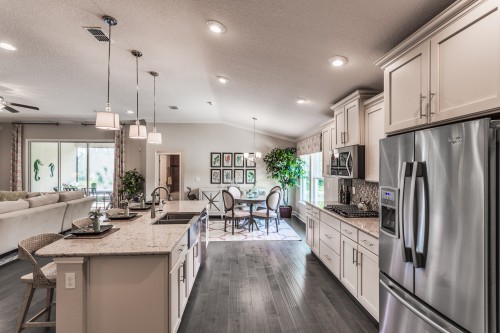From its natural surroundings and outdoor-inspired amenities to homes featuring welcoming front porches and open floor plans, the new master-planned community of TrailMark, located near World Golf Village in northern St. Johns County, is quickly becoming the best place to call home. Why you ask? Because there truly is something for everyone in this healthy-living style neighborhood.
The community of TrailMark emulates the traditional Southern neighborhoods of years past, designed to encourage outdoor fun, connectivity and camaraderie. Biking and walking trails meander through natural environment and the community’s amenities are framed by breathtaking oak hammocks, lakes and winding waterways, including Six Mile Creek leading to the St. Johns River.
“TrailMark has raised the bar for neighborhood design and lifestyle”, said GreenPointe Communities Vice President of Land Development Chris Kuhn. “This sensational new neighborhood is commanding the attention of home buyers. From Millennials to Retirees, homebuyers recognize that neighborhoods with parks, trails and green spaces make for healthier residents. TrailMark offers the high quality of living families are seeking.”
Influenced by traditional neighborhood design elements, showcasing an authentic neighborhood streetscape and a variety of home designs to fit the lifestyle of today’s homebuyers, TrailMark has assembled both local and national builders offering single-family, one- and two-story home designs priced from the mid-$200s and up. And now, TrailMark has three newly opened models ready to tour.
A welcoming front porch is showcased in Landon Homes’ traditional neighborhood design model, the St. Johns. With a separate garage located at the rear of the home, the first thing you notice is the large pavered porch inviting you to the home’s open living and entertainment areas, which are punctuated by an oak spindle staircase leading to the generous loft area. This 2,570-square-foot, three-bedroom and two-and-a-half bath home incorporates white washed hardwood flooring, crisp white cabinetry and stone accents in the gourmet kitchen and a soft color palette throughout to complement the tranquil outdoors.
Landon Homes’ 3,395-square-foot Sarah model resides on a 70-foot lot with an expansive lanai and summer kitchen overlooking the preserve. The four-bedroom, four-bath home features a premier kitchen with center-island, smoky wood plank tile flooring, ash Prescott cabinetry and quartz countertops. The second floor bonus room, complete with walk-in closet and bath, is perfectly suited as a home office, game room or fifth bedroom. Interiors for each model were created by St. Augustine-based designer Jill Magri, owner of J. Peters Interiors.
D.R. Horton’s 2,892-square-foot Destin II model showcases four bedrooms and four full baths on the first floor and an upstairs bonus room designed as a family hangout area. Foodies will enjoy creating and entertaining in the modern chef-inspired kitchen. Award-winning interior designer, Micamy Design Studio, pulled inspiration for the model’s color palette from its St. Augustine location. With blue and green accent fabrics throughout, the furnishing’s soft ash wood accents reflect a hint of driftwood to keep the ambiance light and airy. The home’s exterior of shake and ledge stone accents blend with the Old Florida-style architecture and the rustic appeal that TrailMark offers. Plus, the home’s three-car garage is a must for that additional storage everyone needs.
Both D.R. Horton and Landon Homes have several move-in-ready showcase homes available now at TrailMark.
TrailMark is located within the St. Johns County School District, one of the top-rated public school systems in Florida. Scheduled to open Summer 2016, TrailMark’s Welcome House and Amenity Center is designed to be the social connection in the heart of the community. Residents will enjoy spending evenings with friends and neighbors at the lakefront Camp House, breaking a sweat in the state-of-the-art fitness studio and afterwards, cooling down in the lagoon-style pool. TrailMark will have a variety of sports courts and play fields for burning off extra energy. The first phase of the extensive trail system opens this summer. Future plans include a kayak launch along scenic Six Mile Creek.
To visit TrailMark from Interstate 95, take exit #323/International Golf Parkway southwest towards World Golf Village and travel approximately 2.2 miles. Continue past the intersection at State Road 16 (where International Golf Parkway becomes Pacetti Road) and proceed approximately 2.6 miles to TrailMark on the right.
For more information, visit www.TrailMarkLiving.com.









0 responses so far ↓
There are no comments yet...Kick things off by filling out the form below.
You must log in to post a comment.