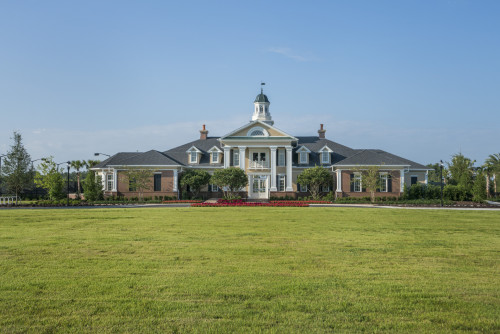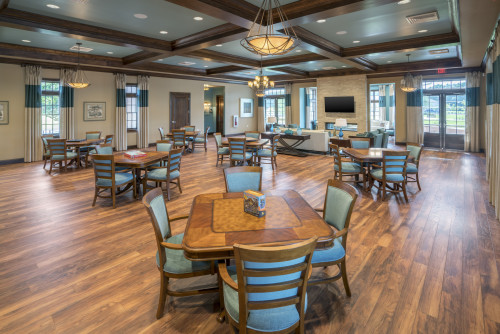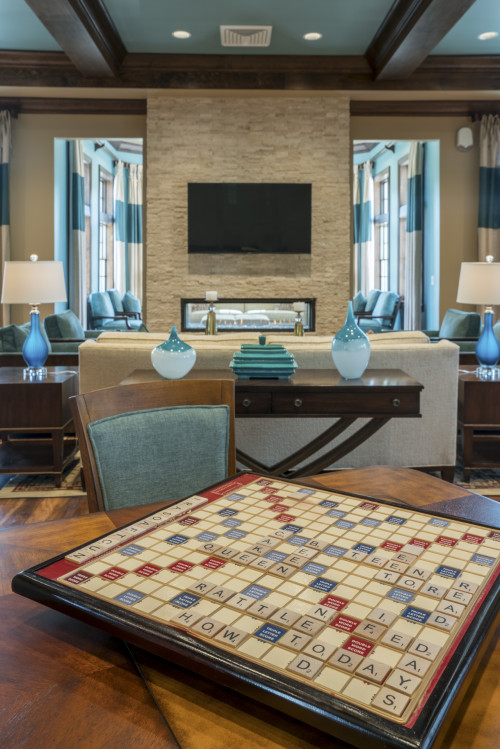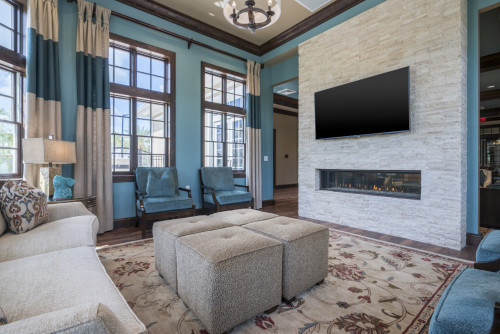
Jacksonville-based Sisler Johnston Interior Design recently attended the grand opening celebration for the Residents Club at Oakmont, a master-planned community in Gainesville by ICI Homes.

Sisler Johnston Interior Design provided the interior design specifications, finishes and contract drawings for the Residents Club including flooring, wall finishes and details, fireplace materials, custom cabinetry, quartz countertops, and decorative lighting. The firm also provided interior and outdoor furnishings well-suited for the upscale lifestyle the community offers.

Set amongst Oakmont’s 556 acres and surrounded by abundant green space, the impressive Residents Club is located in the community’s center and features a traditional brick exterior. The Residents Club at Oakmont houses a 3,200-square-foot, state-of-the-art fitness center and grand gathering room suitable for parties and weddings. The clubhouse interior highlights contemporary and transitional design style punctuated by 12-foot ceilings, intriguing ceiling fans, a two-sided fireplace, comfortable seating areas, multi-use game tables and views of the resort-style swimming pool with water features. Oakmont’s amenities also include tennis courts, an amphitheater, a basketball court and a multi-activity field.

“I am proud to have contributed to the Residents Club at Oakmont and delighted to celebrate its opening,” said Judith Sisler Johnston, president of Sisler Johnston Interior Design and allied member, ASID. “No detail has been overlooked by ICI Homes when it comes to providing an exceptional clubhouse for its residents. Much of the allure of this new community lies in the generous number of amenities and recreational offerings available for the entire family to enjoy.”






0 responses so far ↓
There are no comments yet...Kick things off by filling out the form below.
You must log in to post a comment.