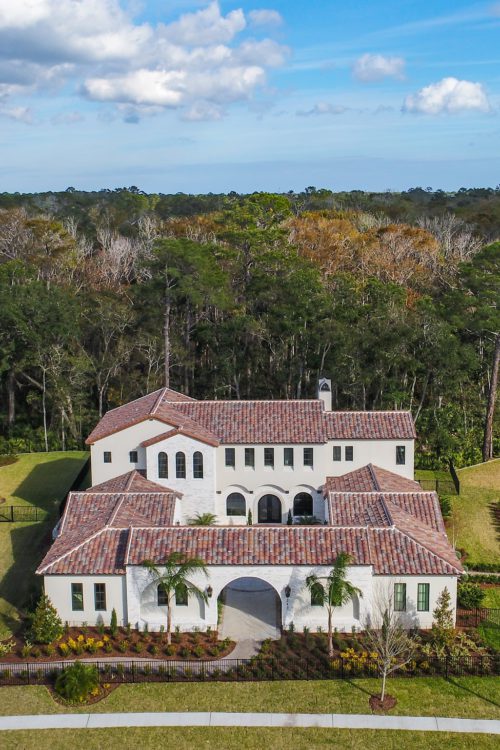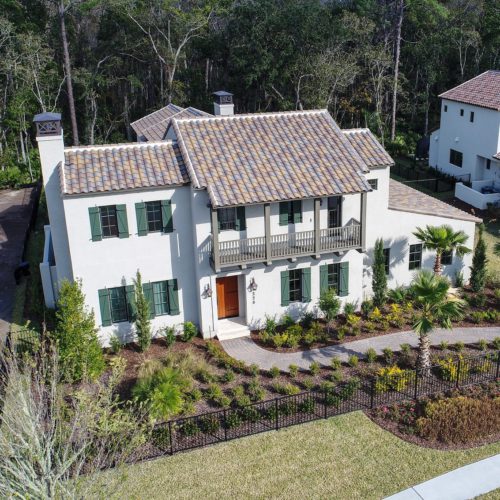
The Pineapple Corporation, Northeast Florida’s leading luxury home builder, received seven Laurel Awards honoring architectural and design excellence for its homes at The Vista at Twenty Mile in Ponte Vedra. Located within the master-planned community of Nocatee, The Vista at Twenty Mile is an intimate gated luxury home neighborhood with homes built exclusively by The Pineapple Corporation.
The coveted industry awards were presented by the Northeast Florida Builders Association’s Sales and Marketing Council. The Pineapple Corporation received both gold and silver awards in the categories of Best Elevation Design Over $1 Million, Best Floorplan Design Over $1 Million and Best Interior Merchandising Over $1 Million, and a gold award in the Best Outdoor Feature Over $100,000 category.
“We are truly honored to receive this prestigious recognition from our colleagues in the building community for our homes at The Vista at Twenty Mile in Ponte Vedra,” said Spencer Calvert, president of The Pineapple Corporation. “Our homes at The Vista at Twenty Mile exemplify the thoughtful design and attention to detail that goes into every home built by The Pineapple Corporation. In all of our homes, timeless design complements today’s modern lifestyle.”
The two award-winning homes at The Vista at Twenty Mile are decorated and available for visitors to tour. The homes present a fresh European-inspired style that exudes sophisticated elegance with bold flare, extending the perfect balance of architectural integrity and beauty that distinguishes every Pineapple Corporation home.

One model, Plan Four, with 5,340 square feet of living space, showcases an Andalusian Elevation characterized by its generous use of stone, arched doors and windows and wrought iron detail. The entry highlights a private auto courtyard beautifully landscaped with lighting to highlight the home’s elements. Plan Four features a porte cochere entrance into the courtyard with two double garages and two casita living spaces for multi-generational living or private guest quarters. The main house includes an open grande living room, professionally designed kitchen equipped with Sub Zero and Wolf appliances and The Pineapple Collection cabinetry by Dura Supreme throughout the home. The dramatic gallery hallway on the second floor overlooks the first floor living area. Plan Four showcases an owner’s spa and exercise room in one of the casitas, European pantry with built-in custom cabinetry and an airplane décor-inspired bedroom. The home features a backyard oasis of lush preserve and illuminated palms complemented by a tranquil pool with water features, a sun deck and wicker lounging pod, and a covered summer kitchen with Wolf grill, which are perfect for entertaining.

The other model, Plan Three, with 4,840 square feet of living space, presents a Spanish Colonial elevation distinguished by massive timbered cantilevered balconies, exposed rafter tails and the extensive use of shutters. The home features luxurious outdoor living areas including a side courtyard and a covered lanai with a summer kitchen. The home brings the outdoors in with its voluminous two-story window wall overlooking the preserve area. The open floorplan’s natural flow embraces spacious gathering spaces surrounding the kitchen. Abundant natural light illuminates the dramatic two-story great room, while the adjacent dining space enjoys a cozy intimacy and opens into a private, walled courtyard. A flexible loft area overlooking the great room can be a study, game room or secondary television room for the upstairs bedrooms. The interior design of both homes highlights bold, authentic accent furniture, raw fiber elements, whimsical sea-inspired lighting and a neutral color palette inspired by sophisticated and luxurious living.
Homes at The Vista at Twenty Mile range in size from 4,150 square feet to more than 5,800 square feet and are priced from the low $900,000s. The Pineapple Corporation is offering five thoughtfully designed courtyard floor plans, which can be fully customized to meet the needs of today’s modern family. Each design features three unique exterior elevations and an expansive portfolio of interior selections and options. All homes are designed with sophisticated finishes and features including Sub Zero and Wolf Kitchen appliances, Dura Supreme custom cabinetry, solid surface countertops, hardwood flooring and many more beautifully designed interior elements.
The Vista at Twenty Mile’s bold Spanish architecture complements the secluded preservation land surrounding the community. Residents enjoy easy access to Nocatee’s amenities, Ponte Vedra beaches, the Intracoastal Waterway, Jacksonville business centers, the St. Johns Town Center, St. Augustine’s attractions and more. The Vista at Twenty Mile is zoned for the top-ranked St. Johns County School District.
The Vista at Twenty Mile sales office, located at 243 Wilderness Ridge Drive in Ponte Vedra, is open daily. To schedule an appointment or for more information, contact Nahid Sabet at (904) 638-6072, [email protected] or visit www.ThePineappleCorp.com/vista. Follow The Pineapple Corporation on social media at www.Facebook.com/CorpPineapple.






0 responses so far ↓
There are no comments yet...Kick things off by filling out the form below.
You must log in to post a comment.